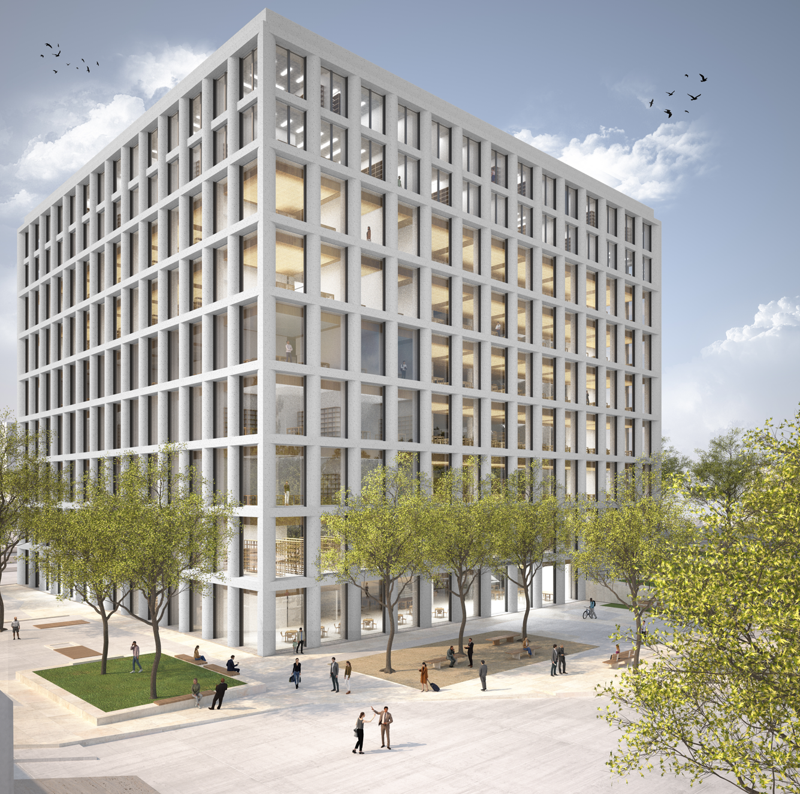Ab Sommer 2025 entsteht gegenüber der Mensa ein neues Gebäude an derselben Stelle wie heute.
Das neue „Herz der TU Dortmund“ ist mehr als eine Bibliothek: Auf insgesamt 9 Stockwerken entsteht hier der zentrale Lern- und Kommunikationsort auf dem Campus der TU Dortmund. Auf 13.000 m² Bibliotheksfläche kommen zu komfortablen Lernplätzen eine große Anzahl an buchbaren und qualitativ hochwertig ausgestatteten Gruppenarbeitsräumen. Alle Bibliotheksservices und alle gedruckten Medienbestände sind im neuen Gebäude an einer Stelle vereint, auch die heutigen Bereichsbibliotheken werden integriert.
Im Erdgeschoss wird es einen von UB und ITMC gemeinsam betriebenen Infopoint geben, konzipiert als erste Anlaufstelle der TU Dortmund. In zwei weitere Geschosse ziehen Universitätsleitung und rektoratsnahe Verwaltung ein. Die Bestände werden einheitlich nach Zugang aufgestellt und durch eine – bereits heute in Katalog plus integrierte – virtuelle Systematik erschlossen.
In dem neuen „Effizienzgebäude 40“ werden 40 % Primärenergiebedarf gegenüber normalen Gebäuden benötigt. Die Eröffnung des Neubaus nach 5-jähriger Bauzeit ist für Ende 2028 geplant.
![]() New Building of the University Library
New Building of the University Library
Starting in summer 2025, a new building will be constructed opposite the Mensa building where the old building from 1976 currently stands.
The new „heart of the TU Dortmund“ is more than a library: The nine-story building will be the central learning and communication place on TU Dortmund campus. On 13,000 m² library area, there will be a large number of bookable group study rooms equipped to a high standard in addition to comfortable learning spaces. In the new building, all library services, the printed media collection and the current departmental libraries will be united.
On the ground floor, the building will house a central service point for students and guests, designed as the first point of contact for the TU Dortmund. The upper floors will house administrative offices. The holdings will be uniformly arranged according to access and made accessible by a virtual system which is already integrated in Catalog plus today.
The new „Efficiency Building 40“ will have a primary energy requirement of 40% compared to normal buildings. The opening of the new building after a 5-year construction period is planned for the end of 2028.



Schreibe einen Kommentar